Ideas, diagrams and concepts are key development processes for a well resolved design proposal. It is usual practice to only present fully refined works, however here at R+R Architects we believe that these sketch files provide an interesting insight into the mind of the designer. This presentation of imagery outlines the key stages of the project journey and helps explain the narrative behind the build.
Please take some time to review or SketchBook.
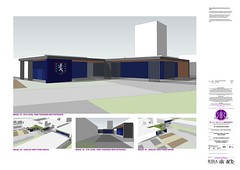
SK008 - SGS 6th Form Visual
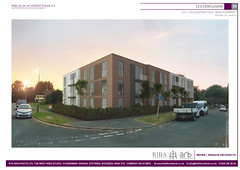
30 Conclusion
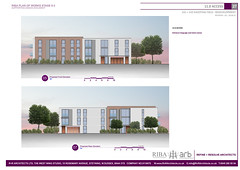
27 Access 2
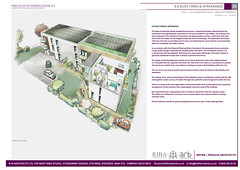
20 Built Form 1
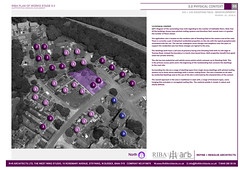
08 Physical Context 1
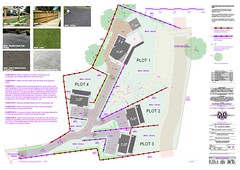
FourOaks
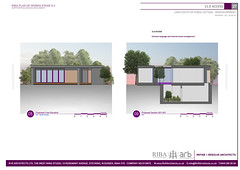
27 Access 2
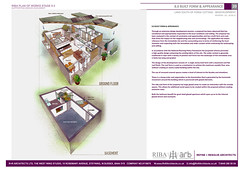
20 Built Form 1
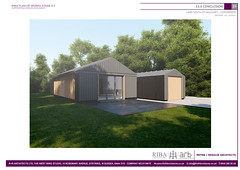
31 Conclusion
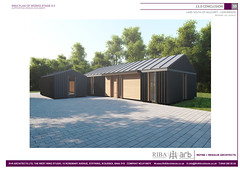
30 Conclusion
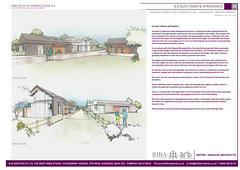
20 Built Form 1
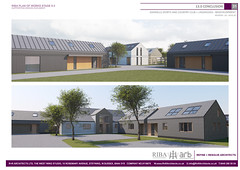
30.A Conclusion
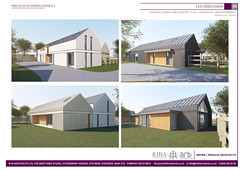
30 Conclusion
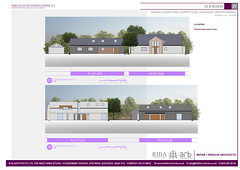
27 Access 2
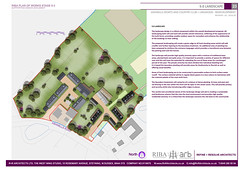
23 Landscape 1
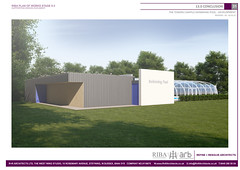
31 Conclusion
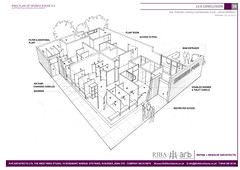
30 Conclusion
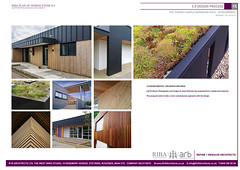
15 - Design Process
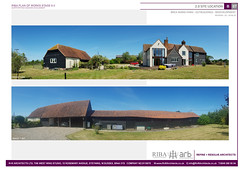
07 - E.Photos 3
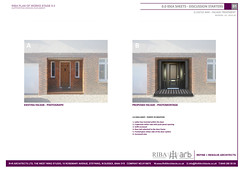
01
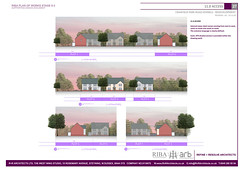
27 Access 2
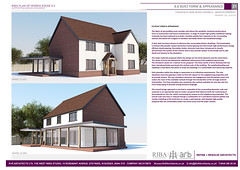
21 Built Form 2
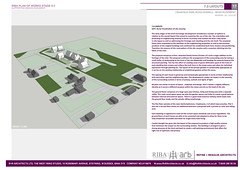
17 Layouts 1
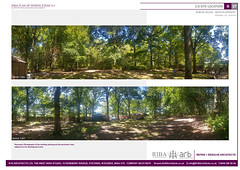
07 - E.Photos 3
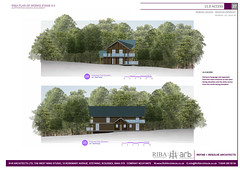
27 Access 2
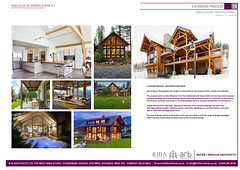
15 - Design Process
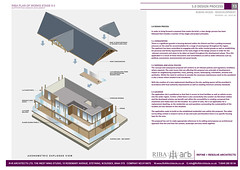
13 Design Process 1
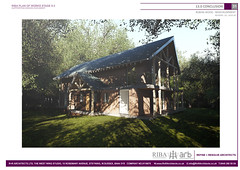
31 Conclusion
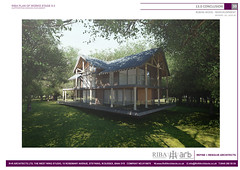
30 Conclusion
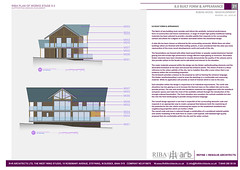
21 Built Form 2
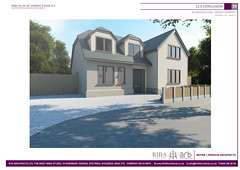
30 Conclusion
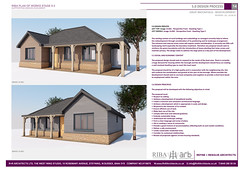
14 Design Process 2
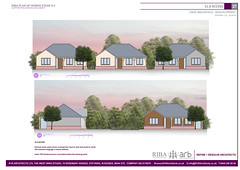
27 Access 2
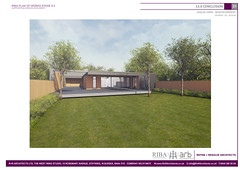
31 Conclusion
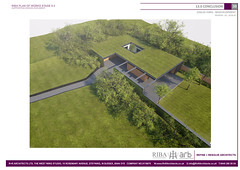
30 Conclusion
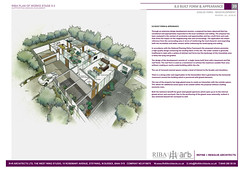
20 Built Form 1
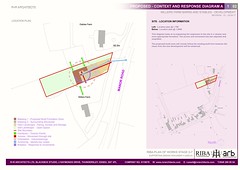
Spatial diagram for a single dwelling in Epping Essex. Previously developed land.
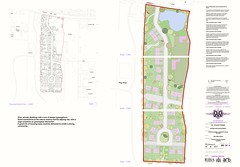
Master plan proposal for a housing scheme in Basildon Essex.
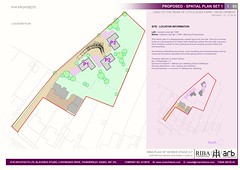
Diagramnatic block plan for site development.
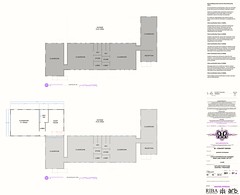
A nice simple extension yo a nursery proposal in Castle Point in Essex.
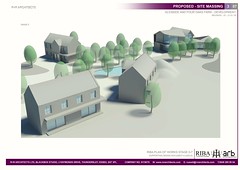
Self build project massing views.
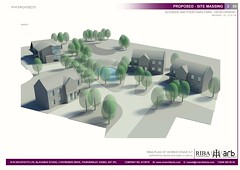
Self build project massing model in Basildon Essex
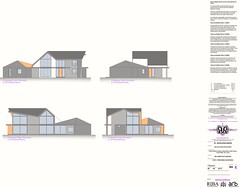
New self build project in Basildon Essex.
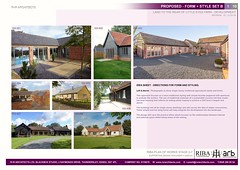
Sample sheet for a small news development in Chelmsford Essex

Massing study for Greenbelt application.

Massing study for Greenbelt application.

Site section for infill development in Chelmsford

Link connection between listed building and the old bake house.

Hotel proposal in Southend

Massing section for contemporary dwelling

Greenbelt Development as PDL

New contemporary dwelling with sunken garden. Recently approved by LA.

New Greenbelt Development Proposal in Stock
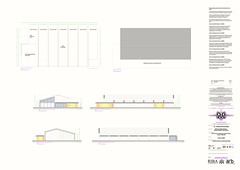
Ancillary building and SRC storage
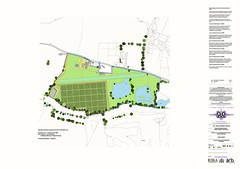
SRC site proposal for biomass plantation and storage.
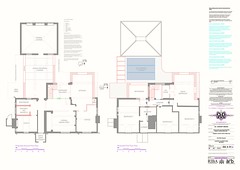
Listed building extension concept. 5 centuries of narrative
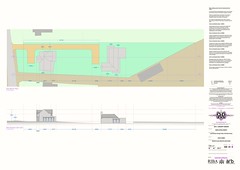
New housing scheme in Stock. A tradition typology with a contemporary twist.
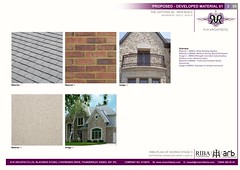
The Gattens Materials
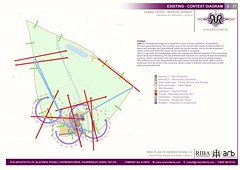
Existing concept site diagram
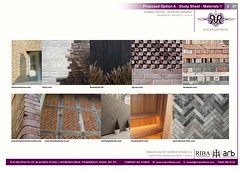
A sample board for Epping housing development
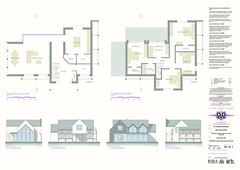
A beautiful piece of theatre to wrap this greenbelt new build project.
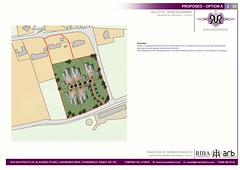
Sketch proposal of development site.

2015-10-15_02-48-18

2015-10-15_02-40-31

2015-08-23_04-36-51

Idea board for client discussion.
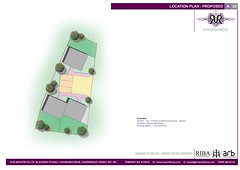
Sketch block plan maximising site potential.
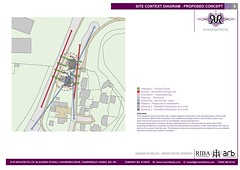
Small private mews in London. Strategy diagram to inform proposed scheme.
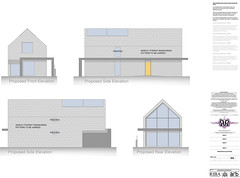
Latest design for infill property to be constructed in SIPS panels.
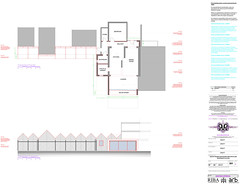
Beach house theatrical facade sketch proposal
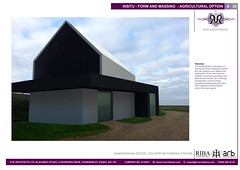
Sketch proposal with rotated first floor observation deck.
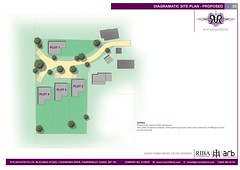
Executive development master plan for CSH 6 gated private community in greenbelt.
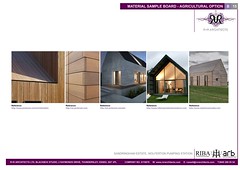
Material sample board
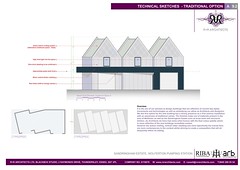
Commercial sketch proposal with decorative brickwork.
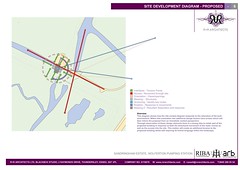
Site context diagram for development in Sandringham
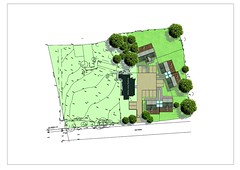
PDL draft site plan for listed building enabling scheme.
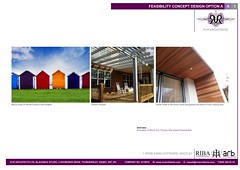
Sample board for contemporary beach front extension project.
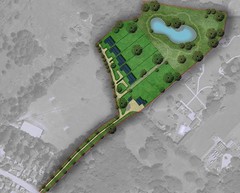
Sketch master plan for greenbelt site in Basildon.
